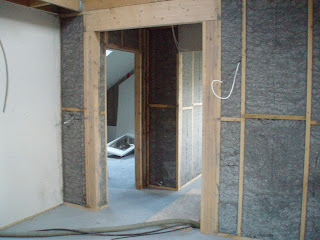
I have been to work the last two days and each evening I come back to find the house transformed!! The Warmcel guys are now Officially Finished and the house is warm and cosy. Putting all this insulation in the internal walls has made a difference to the whole feeling of the house - it was never very echoey but now it feels more solid and soft.
The stuff being grey, it also looks like grey snow going in and a whole load of concrete blocks once installed. This is the other way of installing Warmcel - instead of being pumped inside the wall, we sheath one side of the stud wall and then the insulation is sprayed against it from the open side.

The first stage: the recycled newspaper is pumped in, and at the same a fine mist of water helps to set the Warmcel into the wall.

This is the second stage - the Warmcel is rolled flat

From the landing across the top of the stairs.

Kate's sunny room

The living room ceiling with added timber beam detail. The timber beam here is becasue we didn't want a steel beam, even though that would have been hidden in the ceiling. To get the strength using timber we had a deeper beam which shows - but we think it's a design feature! You can also see the underneath of the top of the stairs, which will be covered.
This is a video of the Warmcel bloke spraying sideways (just turn your head!)






















