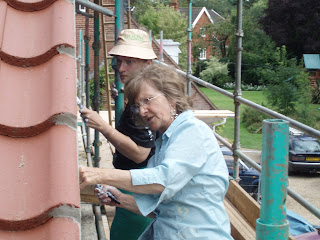 Stairway to Heaven (well to the first floor anyway)
Stairway to Heaven (well to the first floor anyway)R organised the whole thing brilliantly. It went up so fast there wasn't time to photograph the actual lift.

1. Staircase waiting to be laid into it's space while they remove the wall that's in the way.

2. Staircase in place waiting to be lifted. Its bottom end is laid over two beams of wood which are the exact size of the distance between the bottom of the stairs and the opposite wall.

3. Three strong blokes lift straight up at the heavy end, and

4. E at the bottom pulling out the beams: the staircase then slides back along the floor against them, so it is exactly in place. The top end then rests against the vertical face of the first floor.
 5. 30 seconds later, it's safe to walk under it
5. 30 seconds later, it's safe to walk under it
6. Et voila - R climbs the stairs one minute later - no fixings at all - held on by gravity.






