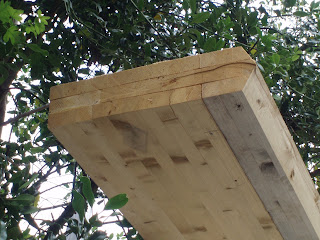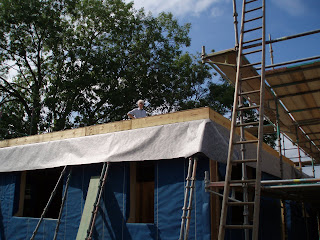
The view from the kitchen window yesterday!

After the bricklayers had built the walls they put a damp proof membrane (black) on top of it and then the
soleplate (wood), which the frame site on top of, on top of that.


R emptying water out of a big hole he dug for some unspecified reason.

I'm not doing a good job of getting blogs out more frequently - sorry Dad! There has now been quite a lot of development, both on the ground and in our heads in terms of planning - the pictures above show the development of the work. To meet the Building Regs we have had to do the following:
put down weedkiller
1. fill up holes with broken bricks
2. cover the ground with sand, which is not level but slopes very gradually off to one corner - so that any water which lands on it will run off
3. cover the sand with a thick plastic sheet
4. cover the plastic sheet with concrete

This picture shows the three stages. Centre is the sand laid, left is the plastic sheeting on top of the sand and right is the concrete on top of the sheeting.

The concrete lorry arrived and got stuck in the ground. He couldn't get right up to the furthest bay so we had to devise a Heath Robinson-style chute with a bit of board and a piece of plastic sheeting:

After that we had to call the local farmer to get him out. A lovely bright red tractor arrived but as you only get an hour or so to spread the concrete out before it sets, there were no photos of this: I was up to my steel-toe-capped boots in concrete with a rake. Quite a satisfying job actually....

Being as how the whole thing is going to be covered with the ground floor panels and after that with a house, we consider all this palaver to be a bit unnecessary, but Building Control officers fulfil the role of God in this situation (as I think I have said before), so we do as we are told.
I spent last Friday and Saturday at the
AECB conference where environmentally friendly builders congregate in a heap once a year to push the boundaries of collective building consciousness. It was in Durham which is one of my favourite places and it meant that I got to see my mum and dad too. And, I think I have finally got
airtightness sorted after a lot of talking to a lot of people. There was a bloke there who had built a very airtight house in
Herefordshire explaining with PowerPoint the minutiae of how he did it. He used a lot of products by a company called
ProClima and it looks like we can do almost all of the
airtightness detailing after the frame has been put up. A great deal of taping and
masticking required but it can all be done at our own speed after the erection. ProClima products were also on display there and I found out some interesting things about air to water heat exchangers which may be the way we go for both water heating and, should we need it, space heating.
Saturday morning:
R is putting the drains in at the moment - just the bits that he can't do after the ground floor panels have been put down. A lot of digging and taking levels and pulling his hair out whilst calculating falls of 1 in 60. Luckily the weather is good - not raining and not too hot.
I am working on the precise specification for, and costing of, the
airtightness schedule and also finishing the requirements for the Building Control officer. He is not really interested in
airtightness but is very keen on vapour control. I have discovered that these are two separate things: originally I thought that as long as the house was airtight it would automatically be okay as far as vapour penetration of the outer walls went. I now know that they are two separate sets of calculations and I need to make sure both are right. The Building Regs need to know that vapour will not pass from the inside of our house into the walls and condense into water before it reaches the outside. Most modern houses do not, in theory, allow vapour to get into the walls at all. In our system, called the breathing wall system, we allow the vapour in, in a controlled way, and make sure that it does not condense until after it reaches the outside. There have been thousands of houses built to this system but it is still something that Building Control officers need a bit of help to get their heads around. Our
BCO is a young chap who is quite open to new ideas, so we are lucky in that regard. We still have three choices for making the outer walls sufficiently airtight and if you wants the technical details, let me know.
The frame is coming on Tuesday!!!
The roofer came round today and will be ready to go in four weeks time. The windows will be ordered on Monday.
Once that is all done, we can start work ourselves on the inside. The other major work on the outside is the rendering and we have chosen a bloke to do that. Most of the rest we will do ourselves. The ground and first floors will be in and walkable on, although we'll get someone to make and install a staircase. So that R can get on with the build full-time, I am planning to work full-time to support us both, at least for a few months.
Onwards and upwards - the pictures should start getting a bit more interesting, anyway.















































